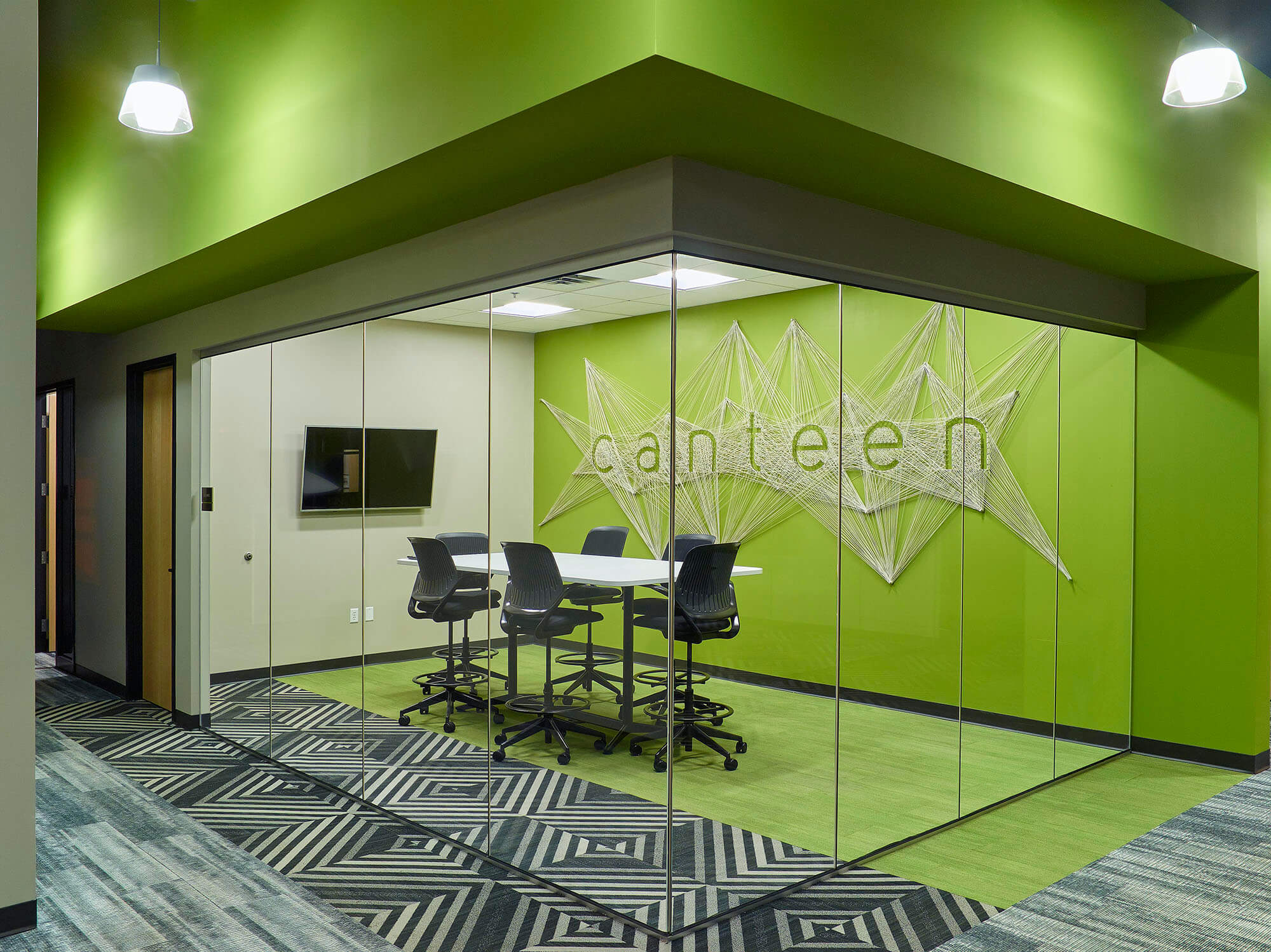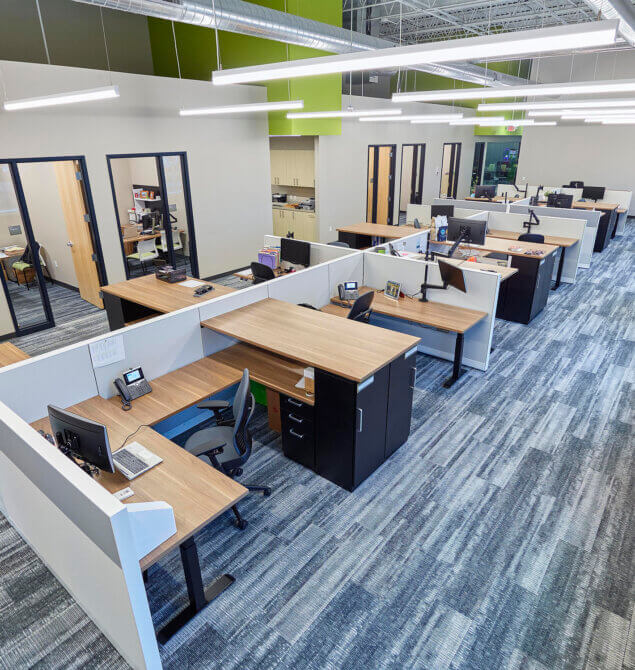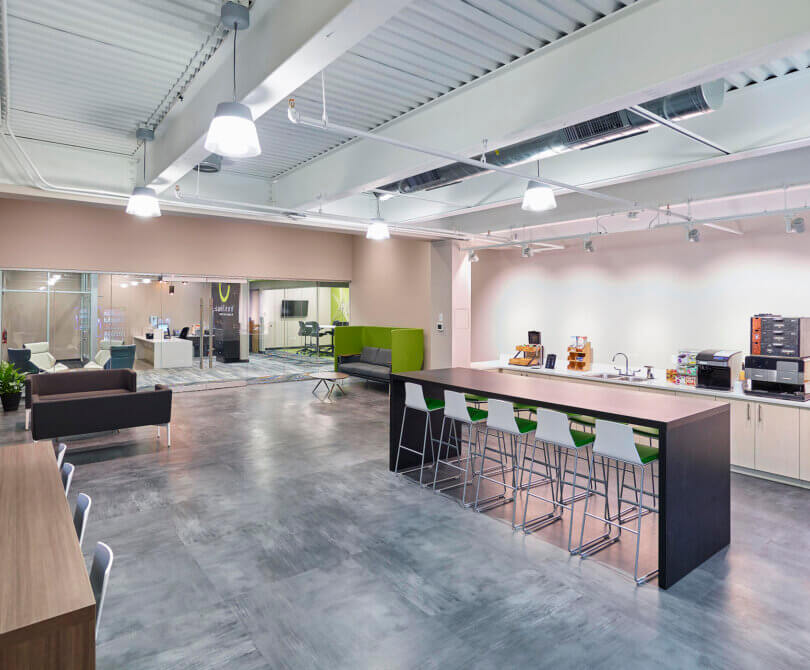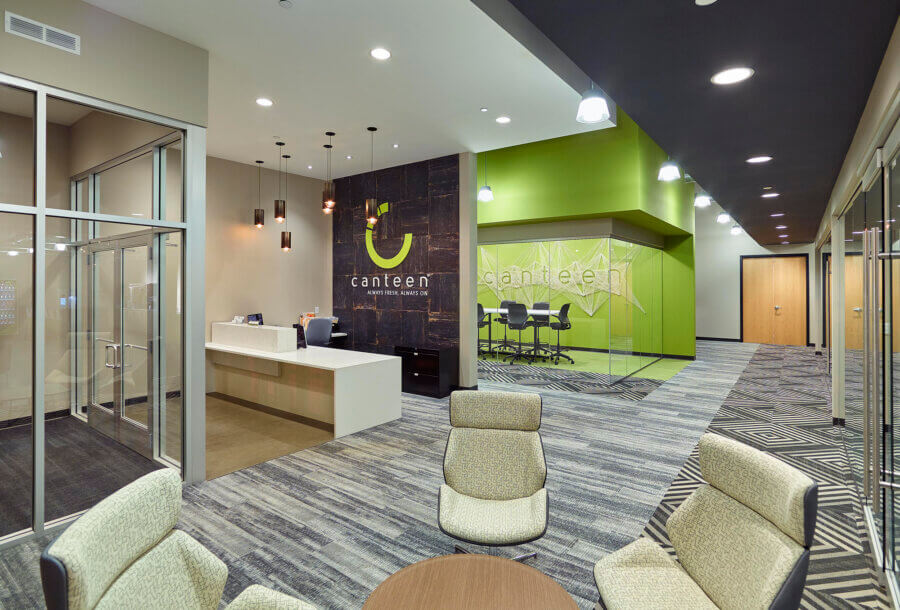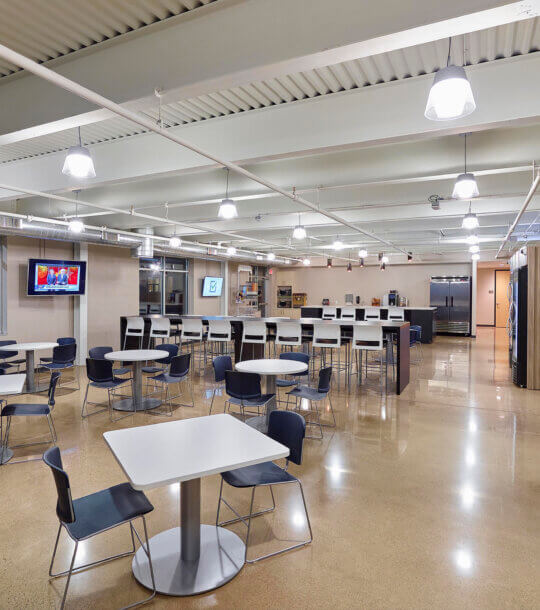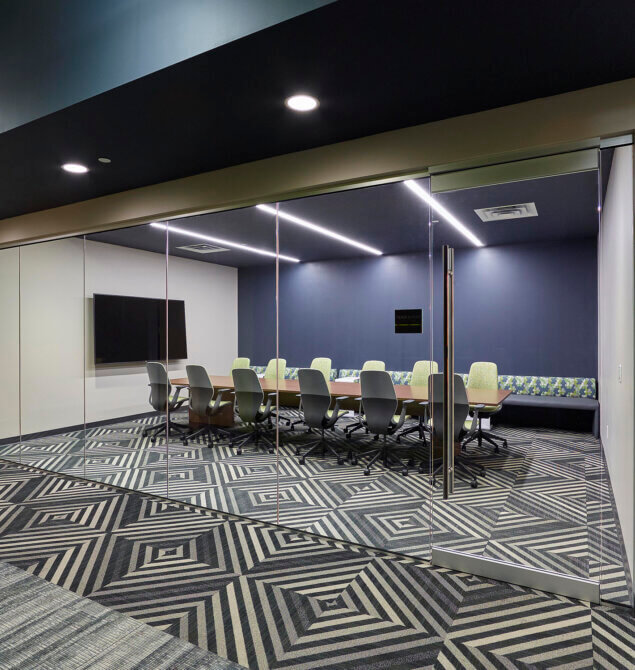Canteen
The 135,000-square-foot industrial building currently occupied by Canteen sat vacant for several years. To the design team, the outdated building had exponential potential to function effectively for the nation’s largest vending machine services company.
Through the vision of the designers, the dilapidated industrial building was transformed into a modern open office and an automated warehouse that employees truly enjoy. The smart racking system of the warehouse increases efficiency, climate controlled parking allows drivers to load their trucks in an environment shielded from harsh weather and numerous skylights deliver natural light and positive energy throughout the entire warehouse. Inside the corporate office, employees enjoy sit to stand desks, numerous collaborative areas for constructive teaming, and an Innovation Lounge that showcases Canteen’s state-of-the-art products and technology. Pops of bright green reflect the brand’s signature color, brand new windows connect the staff to daylight and unique string art inspires creativity in the conference room.
Not only was the building revamped to meet current design standards, but Canteen’s business operations were elevated in conjunction with the space.

